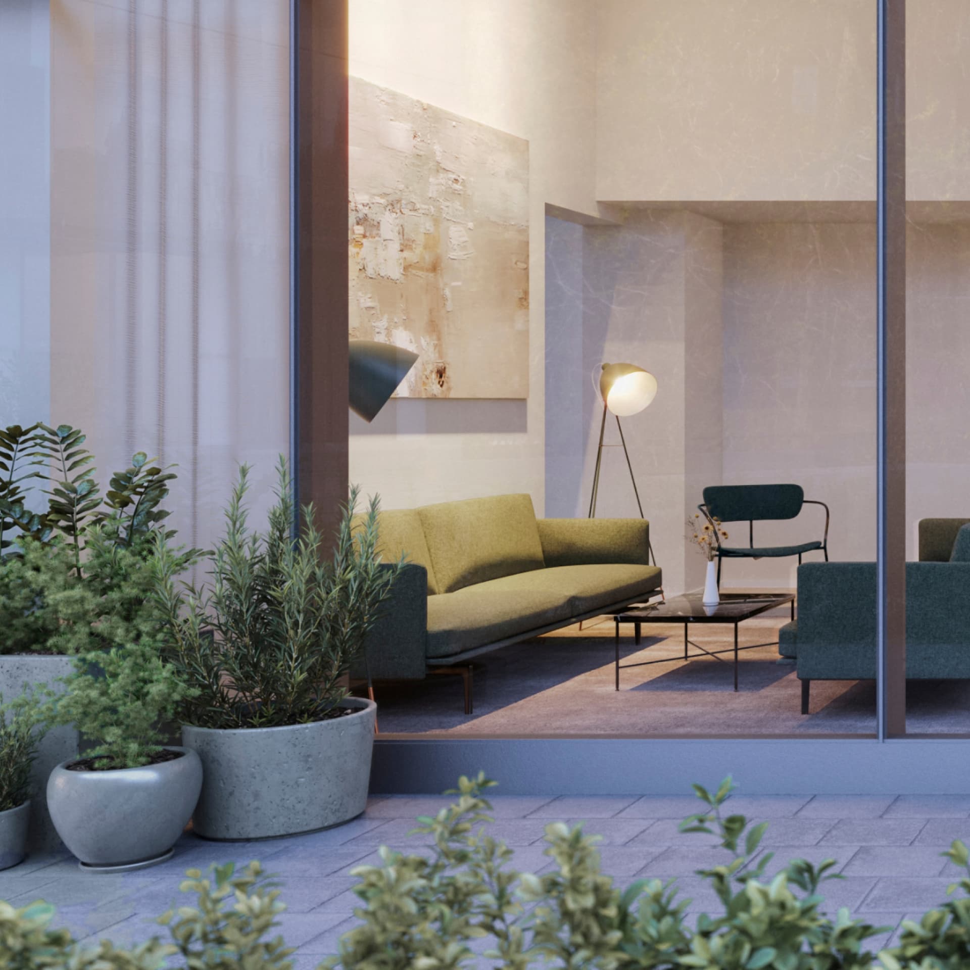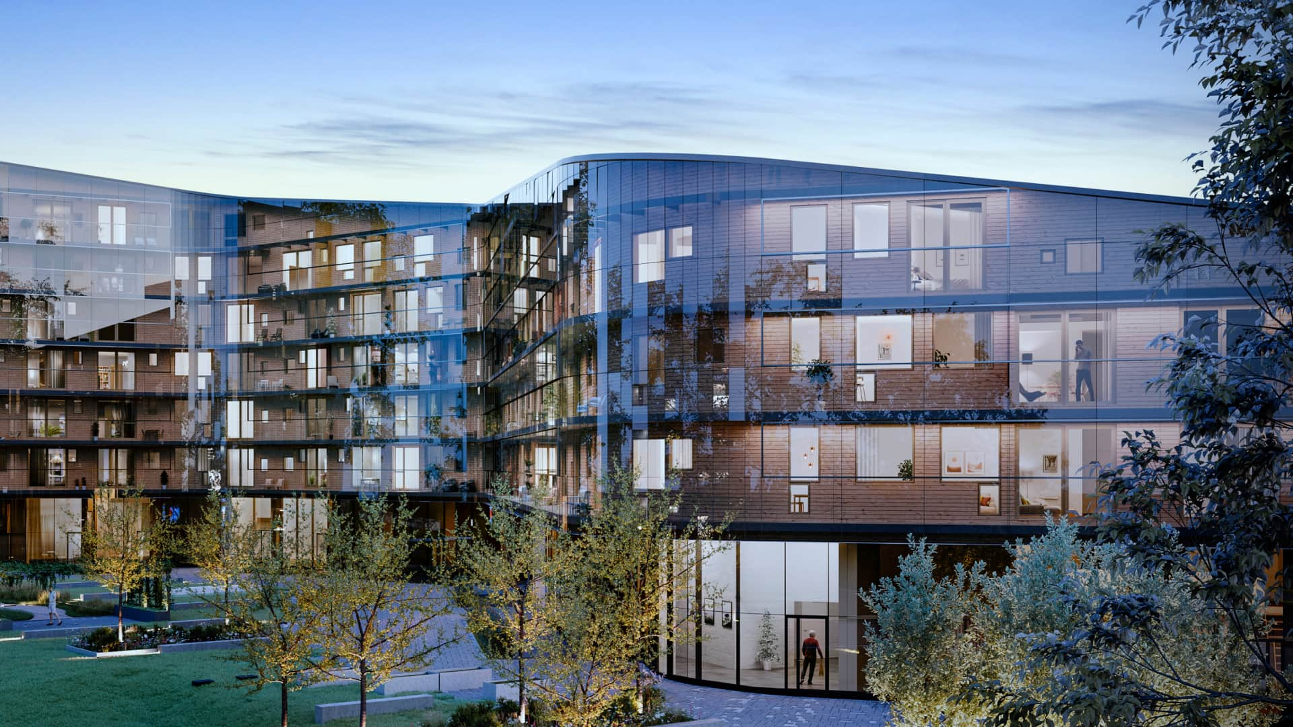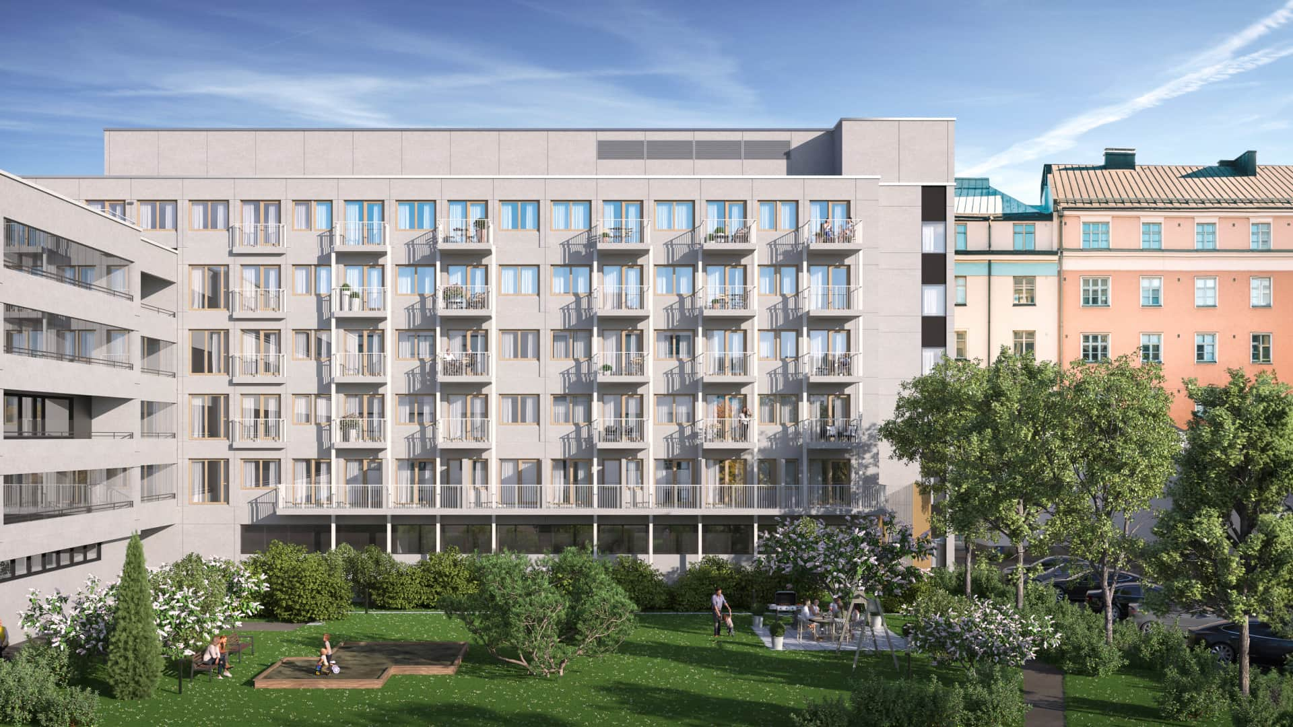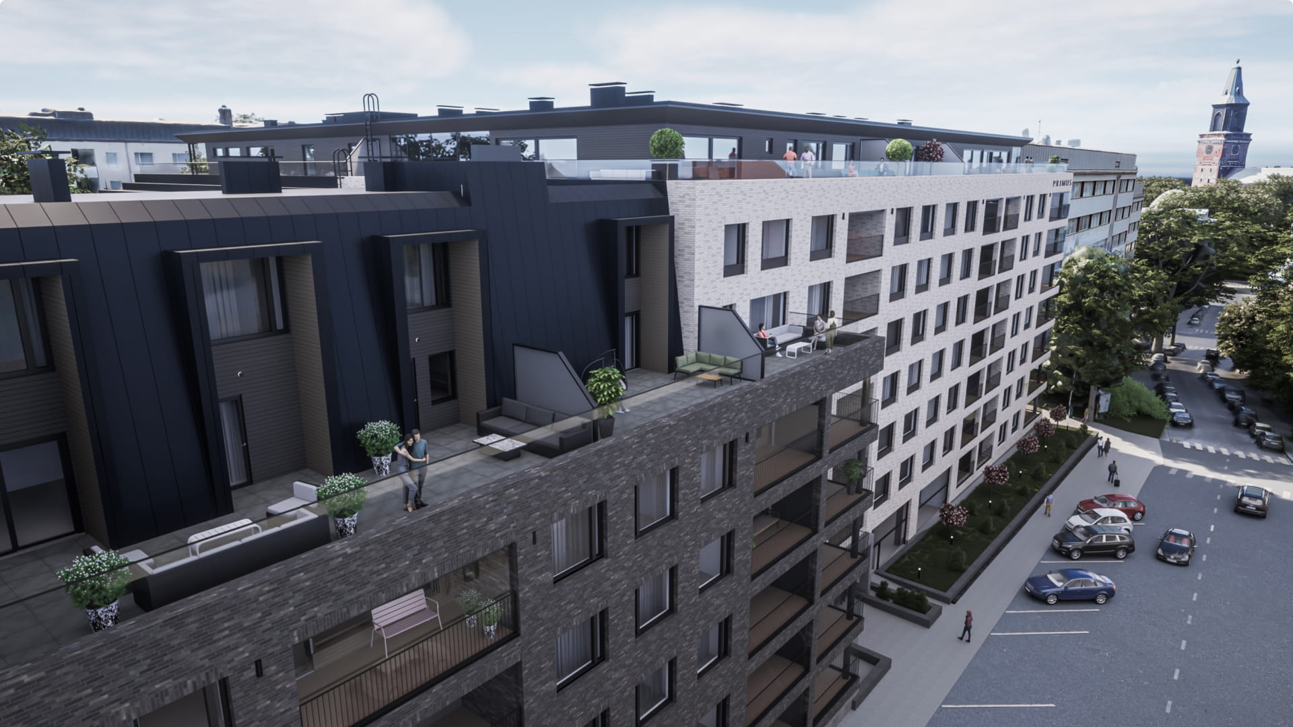
N&B Homes
Concept
Newil & Bau homes are more than walls and a roof. Beautiful, sustainable homes, thoughtfully finished down to the smallest detail. With the next generation, the homes evolve and are enhanced with new features.
Cookies
We use cookies to improve the website, and to tailor the content and ads for you.
Select cookie preferencs



